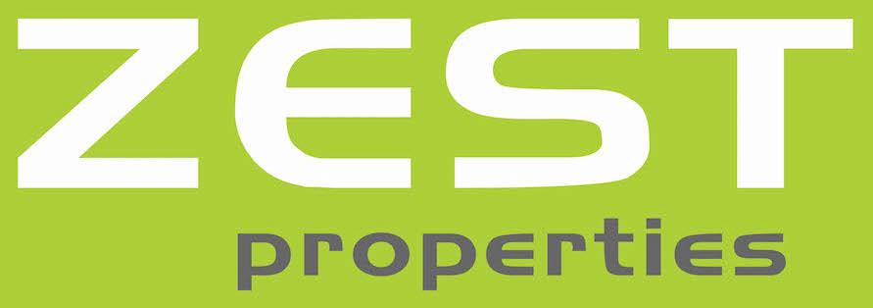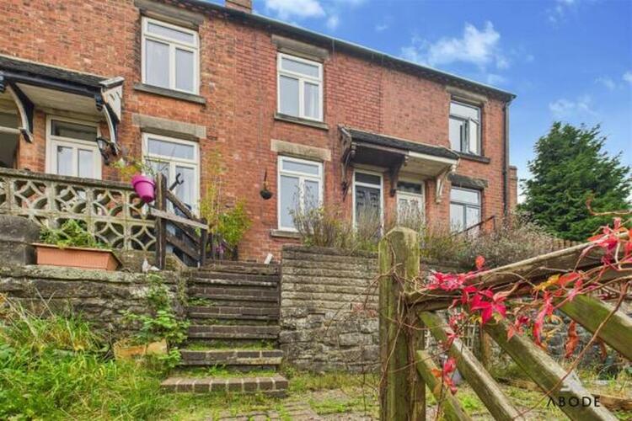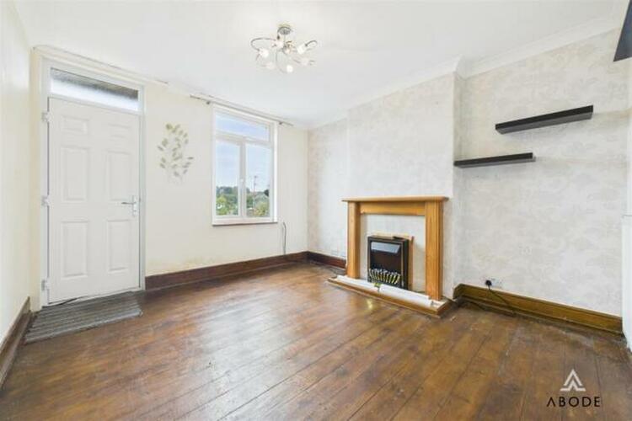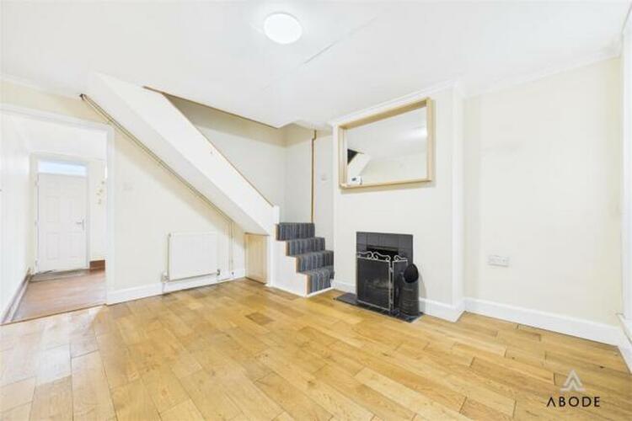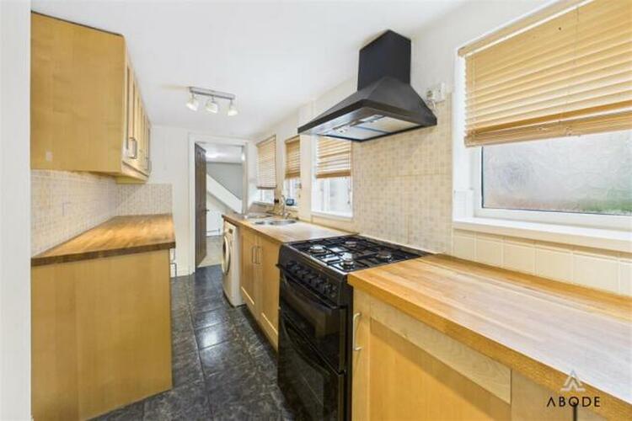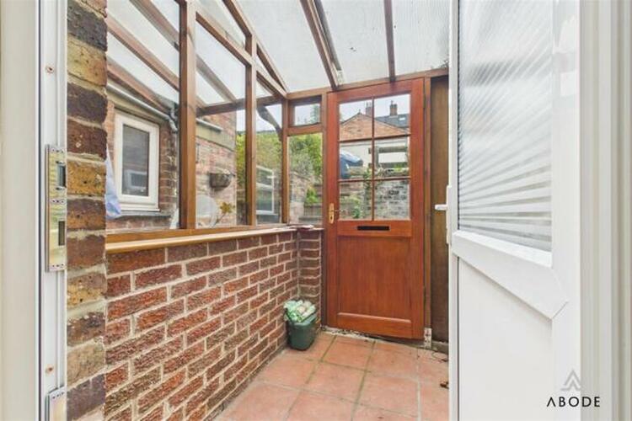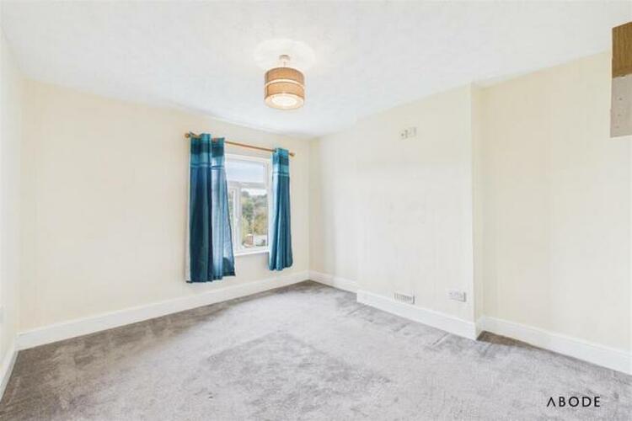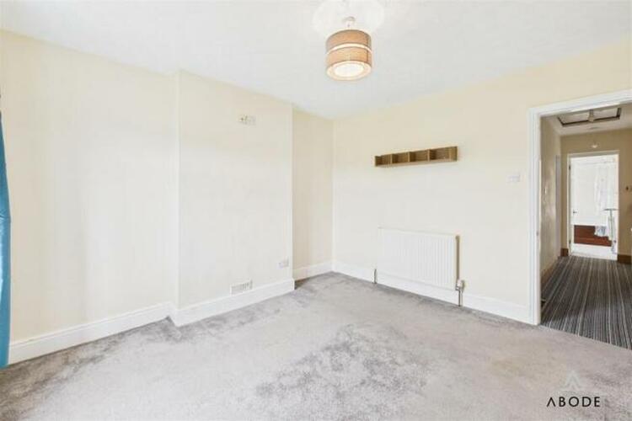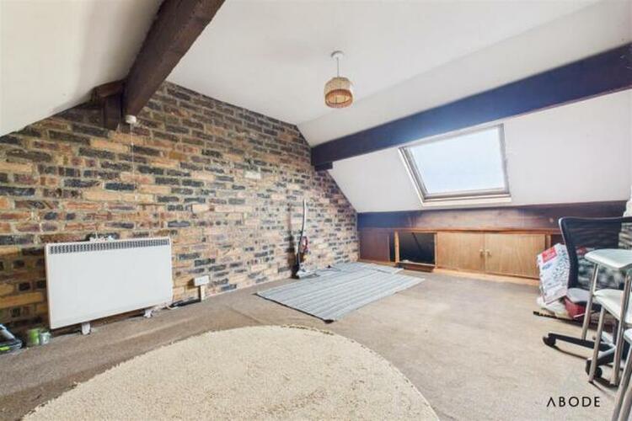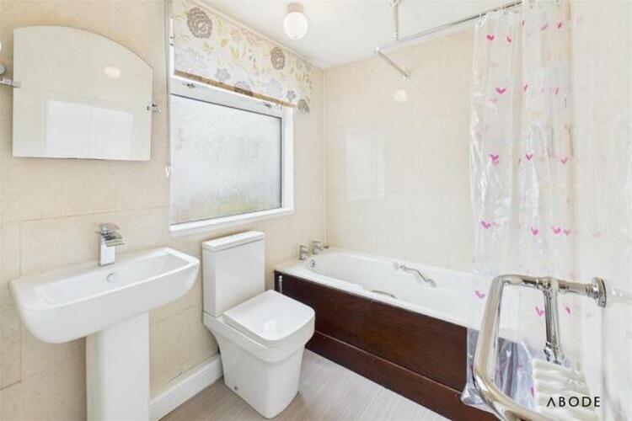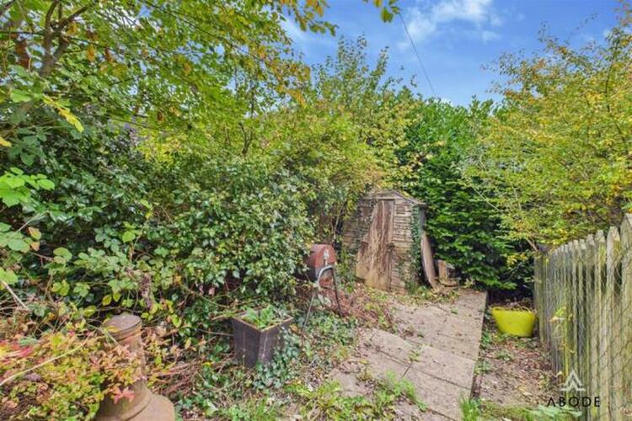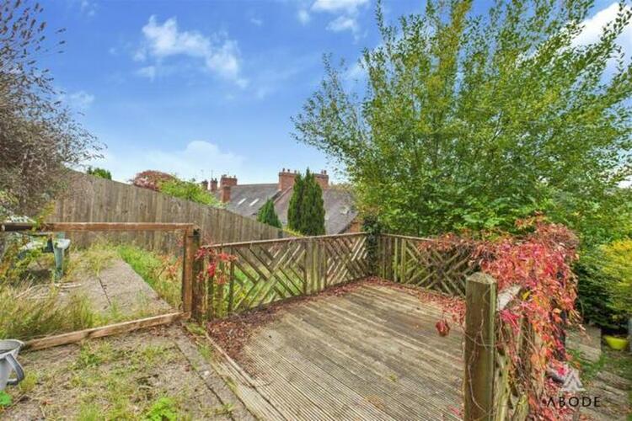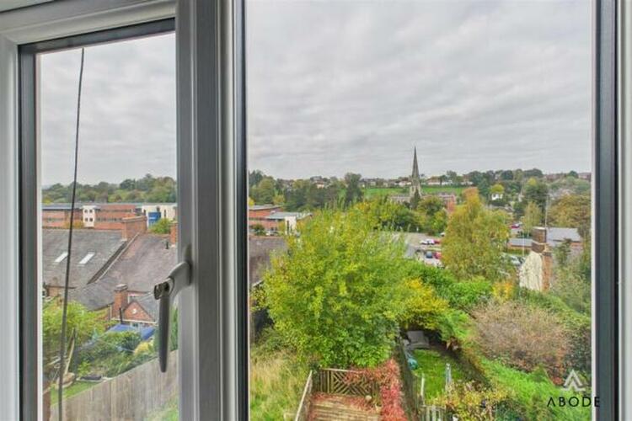2 bedroom Terraced House in Ashbourne
3 Church View, North Leys, Ashbourne DE6 1DQ
- Property Type: Terraced House
- Contract Type: Split fee
Guide Price* £150,000+ plus fees
Property Description
A well located two bedroomed home with a converted loft that could become a large third bedroom (subject to building regulations). The property comprises of lounge, dining room, kitchen, two bedrooms, large loft room and family bathroom. Nestled within the picturesque landscape, Ashbourne stands as a historic market town, conveniently situated with easy access to the A50, facilitating connections to the M1 and M6 motorway networks. The thriving town boasts a diverse range of amenities featuring a plethora of distinctive, predominantly independent shops and charming cafes.
Rear Porch
Constructed with a brick base and timber frame, the rear porch features a timber double-glazed door opening to the garden and an internal uPVC door leading into the main accommodation.
Dining Room - 10ft 9 x 12ft 9 (3.29m x 3.88m)
A welcoming dining space featuring a charming open fireplace as its focal point. The room includes a staircase rising to the first-floor landing, a useful under-stairs storage cupboard, central heating radiator with thermostat and telephone point. An open archway leads through to the lounge.
Lounge - 10ft 10 x 11ft 11 (3.32m x 3.63m)
A bright and comfortable living area with a uPVC double-glazed window to the front elevation. The room benefits from a feature electric fireplace with an attractive timber Adam-style surround, central heating radiator and a composite front entrance door.
Kitchen - 5ft 11 x 14ft 4 (1.81m x 4.39m)
Fitted with a range of matching base and wall-mounted cupboards and drawers, complemented by wood-block preparation surfaces with drop edges. The kitchen includes a freestanding gas hob, cooker and grill with extractor hood, sink and drainer unit, and space for freestanding and under-counter appliances. There is also a carbon monoxide detector for added safety. The space enjoys natural light from a frosted uPVC double-glazed window to the side and three additional single-glazed units.
Landing
Providing access to all first-floor rooms and the loft via a hatch with pull-down ladder. The loft space benefits from a window to the front elevation, electric storage heater, lighting, and exposed beam work — offering potential for conversion (subject to regulations).
Bedroom One - 10ft 10 x 11ft 11 (3.33m x 3.64m)
A spacious double bedroom with a uPVC double-glazed window to the front elevation, central heating radiator, telephone point and TV aerial connection.
Bedroom Two - 7ft 5 x 10ft 1 (2.28m x 3.10m)
With a uPVC double-glazed window overlooking the rear elevation, central heating radiator and a practical over-stairs storage cupboard complete with hanging rail.
Bathroom - 5ft 6 x 7ft 1 (1.69m x 2.17m)
Fitted with a modern three-piece suite comprising a low-level WC with continental flush, wash hand basin with mixer tap and panelled bath with electric shower over. Additional features include a frosted uPVC double-glazed window to the side, heated towel radiator and an airing cupboard housing the gas-fired central heating combination boiler.
Loft Room
With a glazed velux window to the front elevation, electric storage heater exposed beam work to ceiling and eaves storage.
Garden
Decking area with lawn and shed
Note
Please be advised that whilst our joint agent has conducted an inspection, the auctioneers have not personally inspected the property. Prospective buyers are advised to make a viewing enquiry and any other necessary independent enquiries before placing their bid, as this will be binding.
Draft Sales Details
These sales details are awaiting vendor approval.
Tenure
Freehold
Auction Details
Date 27th November 2025
Venue National Property Auction
Our national property auction will be broadcast online with live auctioneers. To bid by proxy, online, or by phone, please submit your registration form no later than 5pm the day before the auction.
Lot Information
Contact Us
If you have any questions, call our team on 0800 046 5454
