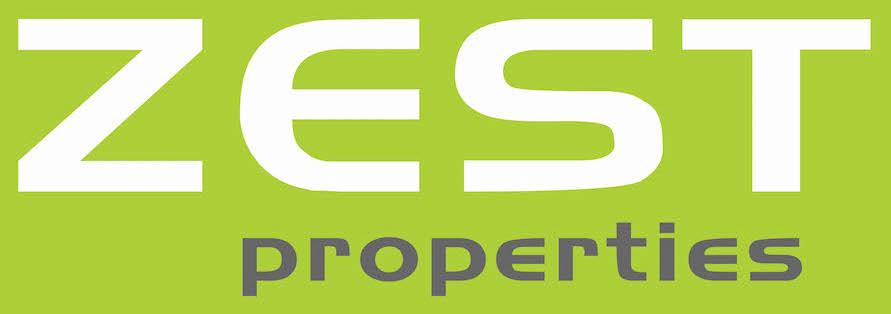5 bedroom Cottage in Ashbourne
Jinglers Coach House, Bradley, Ashbourne, Derbyshire DE6 3EN
- Property Type: Cottage
- Contract Type: Unconditional with Variable Fee
Guide Price* £450,000+ plus fees
Property Description
Nestled near Ashbourne, this versatile property includes a four/five-bedroom home, a self-contained one-bedroom annexe, former stables, summer house (that has been used as a holiday let), paddock and gardens situated on just under 1.5 acres. Perfect for multi-generational living or business potential, enjoy scenic countryside views with access to nearby amenities and attractions. Positioned between Hulland Ward and Bradley, the property benefits from village amenities, schools, and community services. Ashbourne’s historic charm, combined with local conveniences and recreational opportunities, makes this property a rare gem for families seeking a countryside lifestyle.
Ground Floor
Half glazed door to Entrance Hall/boot room, double glazed window to the rear elevation and floor tiling. Door to a spacious wet room with WC, wash hand basin and shower area. Finished with floor and wall tiling. Open plan dayroom is a light and airy room due to two sky lights, a large picture window overlooking the paddock at the rear and three door Bi-fold leading outside. The room is finished with a wooden floor. Through to the breakfast kitchen with drawer line unit, worksurface, four ring electric hob and stainless-steel sink with mixer tap. Feature exposed brick wall and quarry tile floor. Split stairs leading to the first floor. From the kitchen is the utility/boiler room offering more storage space. Glazed door from the kitchen leads into the sitting room with a log burning stove set on a raised hearth, double glazed window to the front elevation and room finished with a wooden floor. Office/ground floor bedroom five - two windows to the rear elevation.
First Floor
To the first floor the stairs split left and right with a window offering views over open countryside. Bedroom one - double glazed window to the rear elevation, loft access and access to the two attic rooms. En-suite comprises of a wc, pedestal wash hand basin and shower tray. Bedroom two - double glazed window to the front elevation, en-suite comprises of a wc, wash hand basin on a plinth and panel bath. Double glazed window to the rear elevation and wood flooring. Bedroom three - double glazed window to the rear elevation.<br><br>Bedroom four - double glazed window to the rear elevation and en-suite comprises of a wc, pedestal wash hand basin and shower cubical.
Single Storey Ground Floor Annexe
With its own independent access, situated on the side of the property is a single storey, self-contained annex. Ideal for an elderly or dependant relative/workshop or studio. Half glazed door to the sitting room with a wood effect floor, dual aspect windows to the side and rear elevation and a good size, walk in store cupboard. Open plan to the fitted kitchen with a range of high- and low-level units, worksurface with inset stainless-steel sink and drainer, built-in electric oven and hob, double glazed window to the front elevation and fully glazed door to the front. Finished with floor tiling and some wall tiles. Bedroom with wood flooring and double-glazed window to the rear elevation. En-suite comprises a white suite to include, wc, wash hand basin and shower cubical.
Outside
Set on just under 1.5 acres, made up of lawned gardens, driveway, paddock and ample parking enhance the property’s appeal. A gated driveway and five-bar gate provide security and access to a greenhouse, former stabling with power and water and a timber-built summer house (former holiday let) features compact living/bedroom area, kitchen, and shower room. The surrounding countryside offers a peaceful backdrop with walking and cycling paths, along with nearby attractions like Carsington Water.
Mobile Phone Coverage
O2 is available in this location.
Satellite and Cable TV Availability
BT and Sky are available in this location.
Broadband (estimated speeds)
Standard 15 mbps. Superfast 55 mbps.
Please note:
The seller has advised there is a septic tank that is shared with the house next door. The pipe from there crosses the land of Jinglers Coach House. We have an arrangement with the neighbours who have paid half the cost of desludging the tank. The campsite on the other side of the property has a reception building with a WC in it and the sewage pipe from that, follows the hedge line on the Jinglers side before crossing back into the campsite. Prospective buyers are advised to make all necessary independent enquiries prior to placing their bid as this will be binding.
Please note:
The seller has advised there are two supplies of mains electricity present, one for the house one for the annex. Heating is oil powered and wood stove and a new boiler was fitted November 2023. Prospective buyers are advised to make all necessary independent enquiries prior to placing their bid as this will be binding.
Draft Sales Details
These sales details are awaiting vendor approval.
Tenure
Freehold
- 5% deposit (subject to a minimum of £5,000)
- Buyer’s Fee of 4.8% of the purchase price for properties sold for up to £250,000, or 3.6% of the purchase price for properties sold for over £250,000 (in all cases, subject to a minimum of £6,000 inc. VAT). For worked examples please refer to the Auction Conduct Guide.
Auction Details
Date 27th March 2025
Venue National Property Auction
Our national property auction will be broadcast online with live auctioneers. To bid by proxy, online, or by phone, please submit your registration form no later than 5pm the day before the auction.
Lot Information
Contact Us
If you have any questions, call our team on 0800 046 5454



























