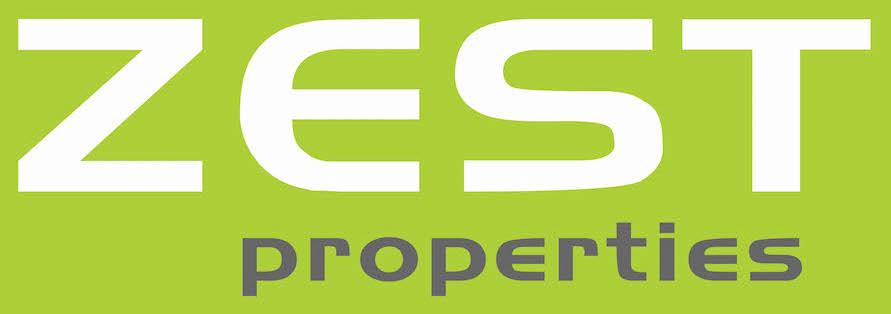3 bedroom Semi-detached house in Nottingham
13 St. Helens Crescent, Trowell, Nottingham NG9 3PZ
- Property Type: Semi-detached house
- Contract Type: Unconditional with Variable Fee
Guide Price* £135,000+ plus fees
Property Description
Situated on a substantial garden plot is this traditional three bedroom semi-detached house, requiring modernisation and improvement. This property is tucked away in the corner of a quiet cul-de-sac in this popular urban village of Trowell, and enjoys exceptional gardens with lawns, mature trees and shrubs. The property comes to the market for the first time, built in the early 1950s and whilst centrally heated from a modern combination boiler and double glazed, the property does require modernisation and refurbishment and offers fantastic potential. The property benefits from off street parking and a garage. Trowell offers the great community feel with its own primary school, traditional public house and restaurant, Post Office and convenience store and regular bus services. For those wishing to commute, road networks lead into the nearby towns of Beeston, Stapleford and Ilkeston as well as Nottingham city centre being within easy reach.
Entrance Hall
Front entrance door with further door leading to hallway.
Hallway
Stairs to the first floor, doors to lounge and kitchen.
Lounge - 15ft 5 x 13ft 1 approx (4.7m x 4m approx)
Radiator, double glazed bay window to the front.
Kitchen - 10ft 8 x 6ft 11 approx (3.27m x 2.12m approx)
Stainless steel sink unit with single drainer and cupboard under, further base cupboards with work surfacing, walk-in pantry. Radiator, double glazed window and single glazed rear exit door. Door to:
Dining Room - 12ft 3 x 10ft 7 approx (3.75m x 3.23m approx)
Radiator, double glazed windows and French doors leading to the rear garden.
First Floor Landing
Double glazed window.
Bedroom One - 14ft 0 x 13ft 1 approx (4.29m x 4m approx)
Currently with fitted wardrobes and eye level units. Radiator, double glazed window to the front.
Bedroom Two - 12ft 4 x 10ft 6 approx (3.78m x 3.21m approx)
Radiator, double glazed window to the rear.
Bedroom Three - 6ft 6 x 5ft 11 approx (2m x 1.82m approx)
Radiator, double glazed window to the front.
Bathroom
Two piece suite comprising wash hand basin and panelled bath. Cupboard housing Baxi combination boiler (for central heating and hot water). Double glazed window.
Separate WC
Housing a low flush w.c. Double glazed window.
Outside
The property is tucked in a corner position within the cul-de-sac with a front garden laid to lawn with some shrubs. A driveway provides off street parking for two vehicles in tandem and leads to a single garage. There is gated pedestrian access at the side of the house leading to the rear garden. The rear garden is substantial with a raised terrace patio area beyond the rear elevation, hard standing and garden area with shed. The main gardens are laid mainly to lawn with various mature trees and shrubs.
Additional Information:
Construction Material: Standard brick. Heating: Boiler, mains gas. Coverage: Broadband - Standard, Ultrafast and Superfast is available in this location. Mobile signal - O2, Vodafone, EE and Three show as available. Satellite and Cable - BT, Sky and Virgin show as available in this area.
Draft Sales Details
These sales details are awaiting vendor approval.
Tenure
Freehold
- 5% deposit (subject to a minimum of £5,000)
- Buyer’s Fee of 4.8% of the purchase price for properties sold for up to £250,000, or 3.6% of the purchase price for properties sold for over £250,000 (in all cases, subject to a minimum of £6,000 inc. VAT). For worked examples please refer to the Auction Conduct Guide.
Auction Details
Date 30th January 2025
Venue National Property Auction
Our national property auction will be broadcast online with live auctioneers. To bid by proxy, online, or by phone, please submit your registration form no later than 5pm the day before the auction.
Lot Information
Contact Us
If you have any questions, call our team on 0800 046 5454










.jpg?&uuid=sdl_website)
.jpg?&uuid=sdl_website)
.jpg?&uuid=sdl_website)